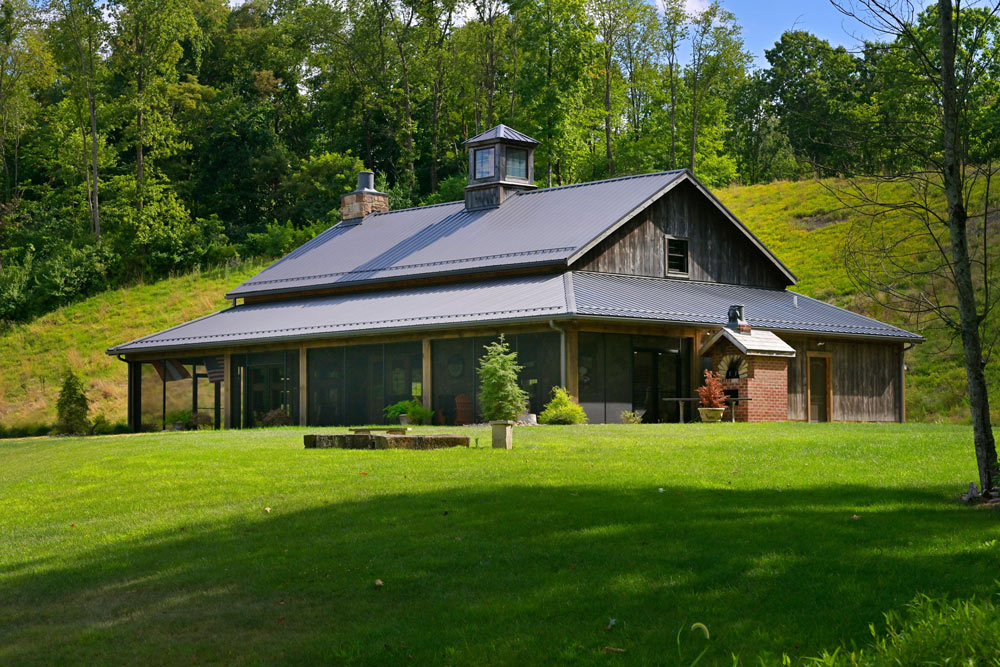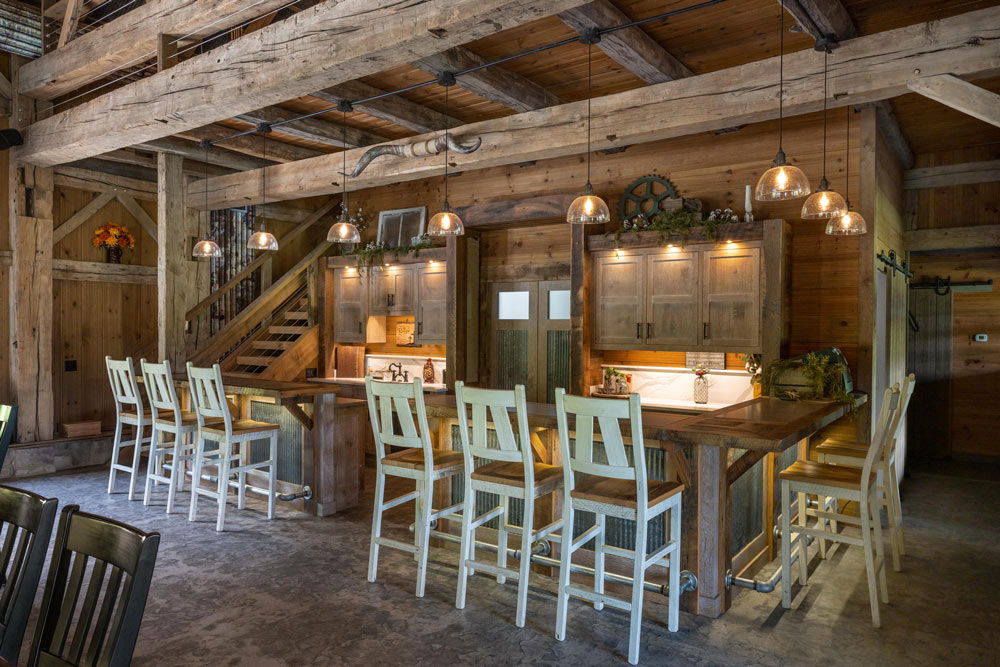Dover, OHio | Swiss Timber Frame
To create a space where the client could host gatherings, holiday meals and special events for family and friends, Sugarcreek Builders modified a structure that dated to the early 1800s. The white oak frame was originally constructed using traditional Swiss timber framing methods.

This project featured numerous alterations and enhancements to achieve the client’s goals for the space.
By adding a swing beam below the tie beam, we were able to create a clear span structure that kept the interior open. And while the original barn had a loft, it would need to be raised to provide enough head clearance on the first floor.
The location of the Rumford fireplace and chimney was chosen to fill in an area where the original structure had rotted. Other details included the addition of a decorative cupola, metal roofing and original threshing floor boards that were used for the window ledge.

The client was able to incorporate many special features into the design of this extraordinary space. These include handicap accessible entrances, a full kitchen and prep kitchen, a pizza oven and a stamped concrete heated floor. A 16-foot wraparound porch provided additional square footage for outdoor seating.
Together, we were able to create a beautiful and versatile space and save a one-of-a-kind structure for future generations.