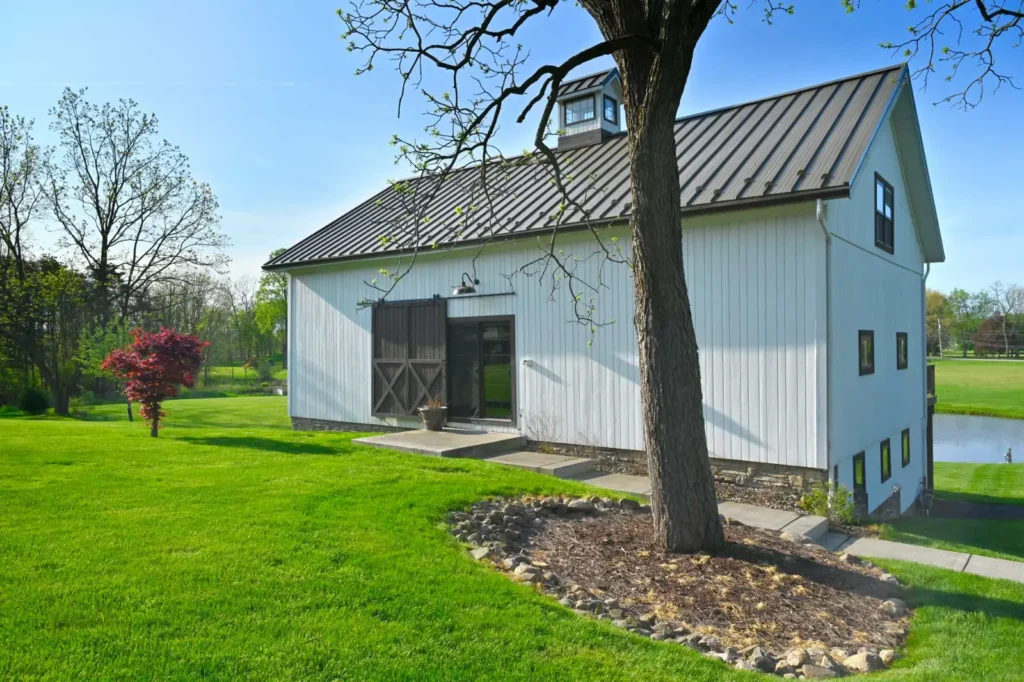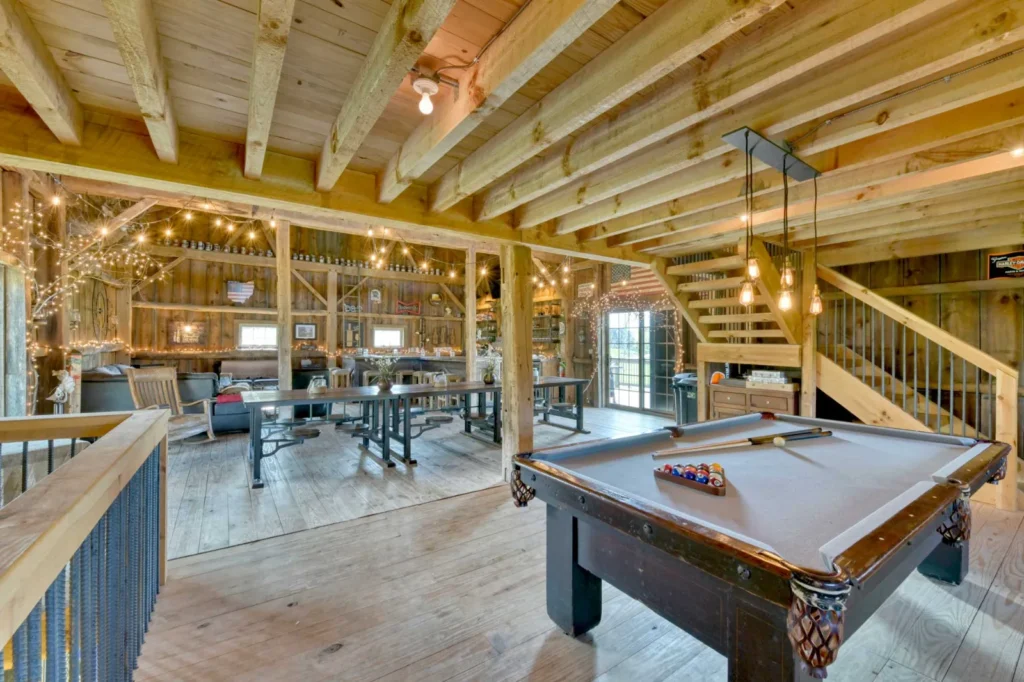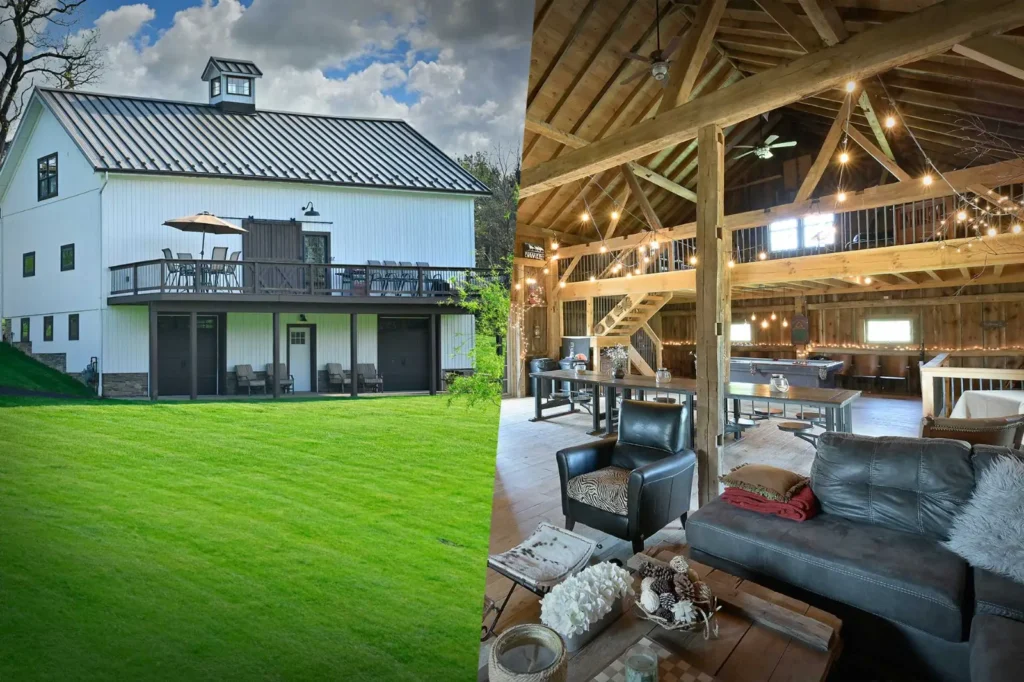Location | Built in 20XX
A modest barn, an all-but-forgotten relic with peeling paint and an old car parked inside, is transformed into picturesque gathering place that complements a beautifully restored farmhouse.

The barn underwent a remarkable renovation while preserving the integrity of the original timber frame structure. The hand-hewn marks and pegged joinery, showcasing the craftsmanship of a bygone era, were retained and celebrated throughout the interior. This not only preserved history but also added a unique charm to the space.

Functionality was at the forefront of the wide-open interior design. The barn now boasts a dedicated bar area with reclaimed wood accents, creating an inviting space for gatherings. Ample seating options, including a loft seating area, provide flexibility for a wide range of events, from family get-togethers to weddings and parties.

The new design features a sleek metal roof, modern siding, and stone wainscoting at its base, combining durability with rustic charm.
The addition of a spacious deck to the rear of the barn opened up breathtaking views of a serene pond. This outdoor space seamlessly connects the barn to its natural surroundings, making it the perfect setting for gatherings and events, whether under the sun or stars.