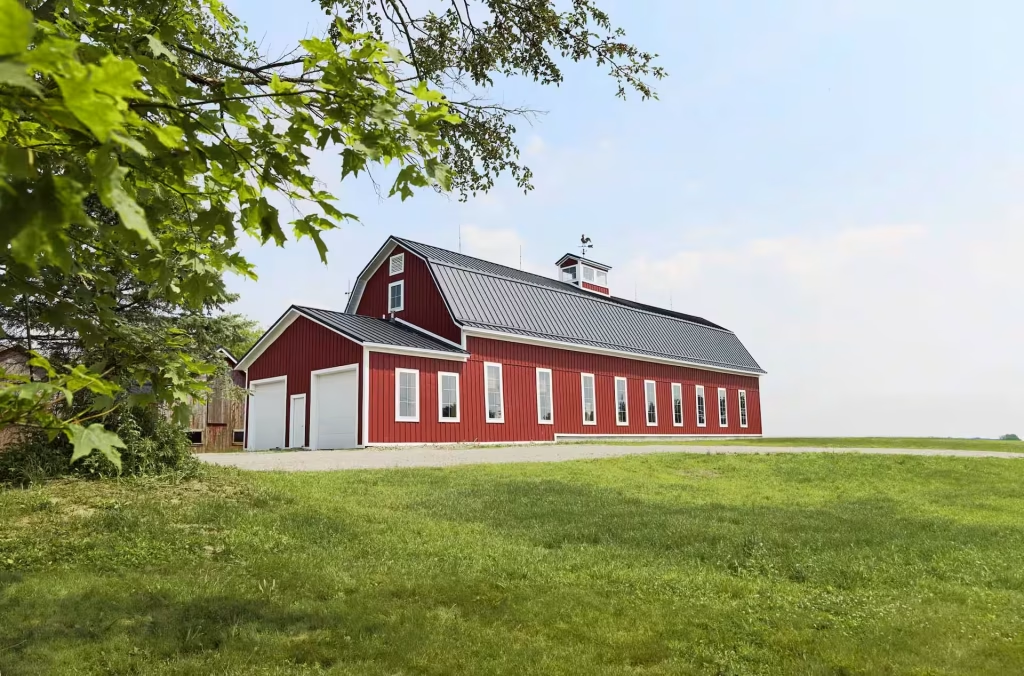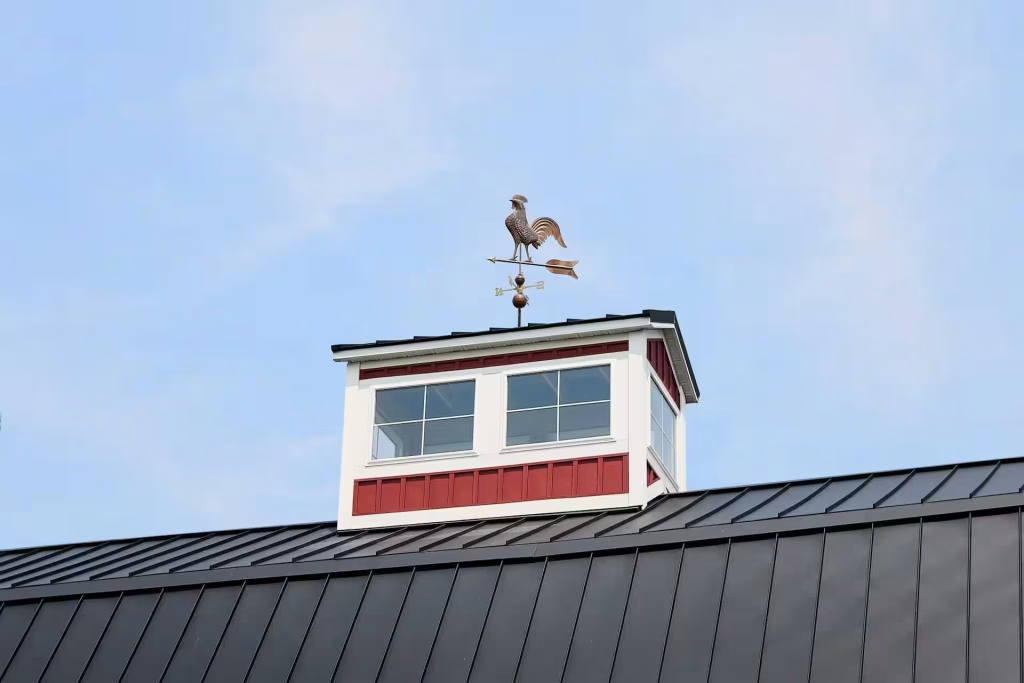Oberlin, OH
This classic gambrel barn sits on open ground outside Oberlin. The structure had good bones but needed a true reset to keep working for the farm. Our scope focused on the essentials that protect a building for the long run: foundation, roof, windows, and siding.

We began by stabilizing the barn with a new foundation. Squaring and leveling brought the frame back into alignment and set a clean base for everything that followed. With the structure secure, we rebuilt the exterior envelope. A standing seam metal roof now ties the length of the barn together, shedding weather cleanly and giving the profile a crisp finish. The central cupola was refreshed and fitted with windows, and the weathervane returns as a familiar detail on the skyline.

New windows bring balanced daylight down both elevations. Their vertical rhythm matches the barn’s proportions and keeps the façade simple and orderly. Board-and-batten siding in a deep red protects the walls and reads well from a distance, while white trim sharpens the openings and corners. The combination is straightforward and durable, the kind of finish that stays good-looking with routine care.
On the ground level, wide overhead doors and a centered service door make daily use practical. The attached wing provides additional covered space for equipment and chores, and sliding barn doors offer quick access where it is needed. Around the exterior, clean gravel aprons and tidy grades help keep water moving away from the building.
Nothing here is flashy. The goal was to respect a working barn, extend its life, and make it easier to use. The project preserves the familiar silhouette while upgrading the parts that matter most in Northeast Ohio weather. The result is a barn that looks right in the landscape, functions smoothly for animals and equipment, and is prepared for many seasons ahead.