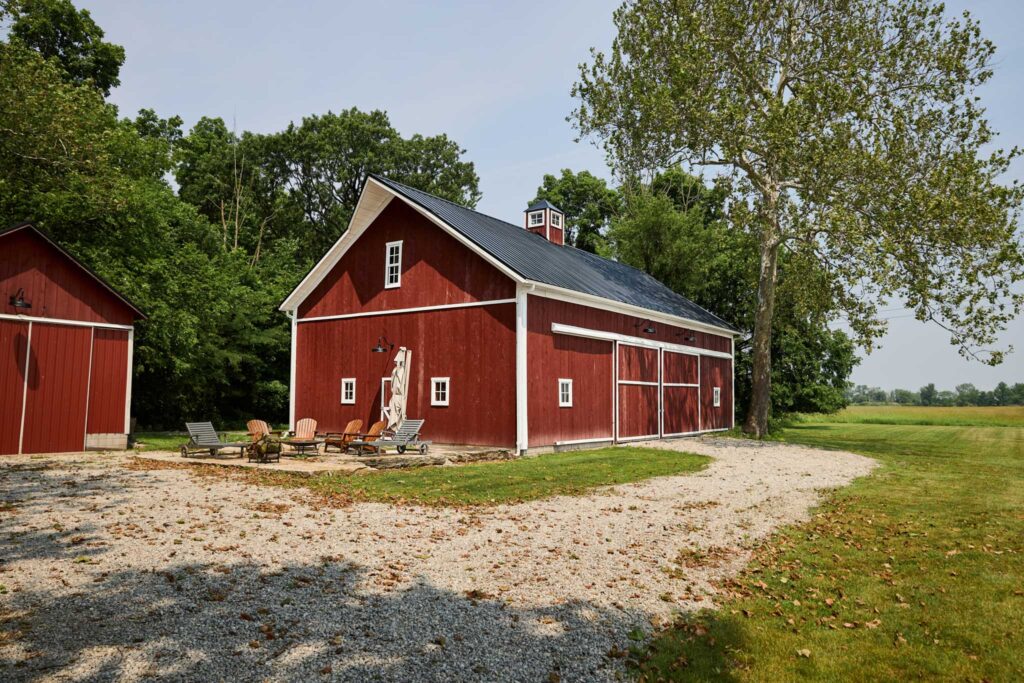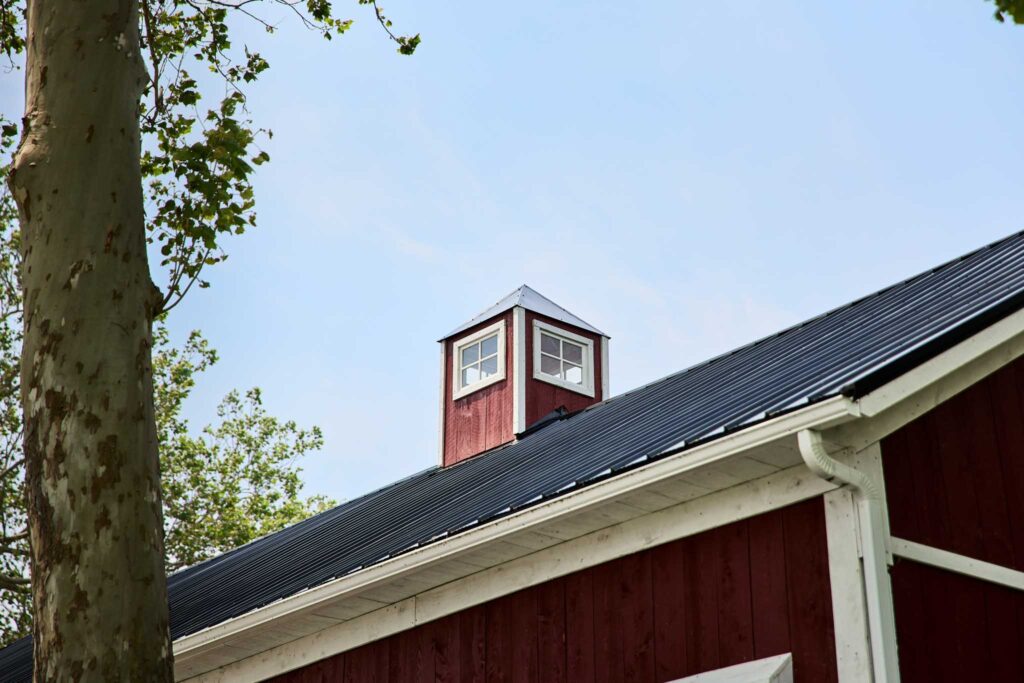Oak Harbor, OH
This barn carries a long history, having once stood along the banks of the Portage River before being moved by teams of horses to its current site in the early 1900s. Our work centered on giving the building the structure and materials it needed to last while honoring its original form.

The project began with a complete lift of the barn and removal of the old foundation. A new foundation and concrete floor were installed, providing a strong and level base. The siding and roof were removed to allow for extensive frame repairs. Where posts and beams could not be salvaged, we sourced vintage timbers to keep the replacements consistent with the age and character of the barn. Both lofts received new flooring, returning them to practical use.

Fresh hemlock siding, soffits, and trim were installed with one coat of paint applied before construction. A second coat will follow to finish the surface. Overhead, a new Legacy panel metal roof, gutters, and downspouts complete the weather protection.
The barn also features a clear span center bay, a traditional design element that creates an open central passage once used for turning wagons. Its proportions remain intact, and the restored structure carries forward both the utility and the history of the original.
This work was about more than preservation. It was about allowing a building that has already endured a remarkable journey to continue standing, useful and authentic, as part of the landscape for many years to come.